Architecture is one of the key drivers of climate change. Between construction and the energy required to keep buildings up and running, the industry is responsible for nearly half of the carbon emissions in the U.S.. Technologies and energy-savvy design can lower emissions, and in some cases, even generate energy. But scale proves a significant challenge. One off-the-grid tiny house won’t put a dent in the world’s carbon emissions.
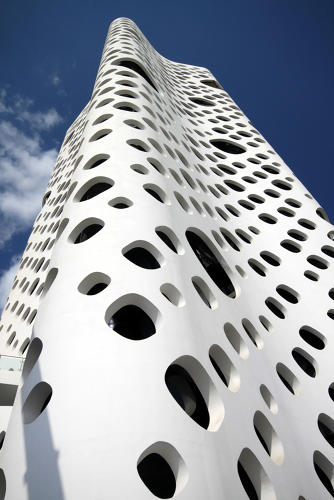
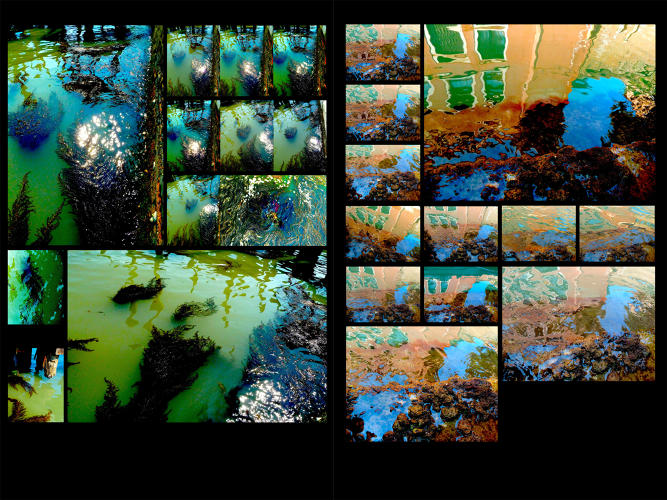
Scale is the issue explored in a new book called Global Design, drawn from the global warming-focused New York University project of the same name. In it, architects Louise Harpman and Mitchell Joachim along with Peder Anker of NYU’s environmental studies department explore climate change solutions from the design world, both completed and conceptual. In contrast to the one-off starchitecture that disregards environmental impact for iconic glory (supertall glass towers in the middle of the desert come to mind), the book celebrates modern architects and researchers who, in both a local and global sense, are working with nature, not in spite of it. The projects address local concerns, but in a warming world, are applicable on a wider scale—innovations like algae that can boost a sinking city, concrete plazas that reflect heat to keep temperatures cool, and skyscrapers that passively combat heat.

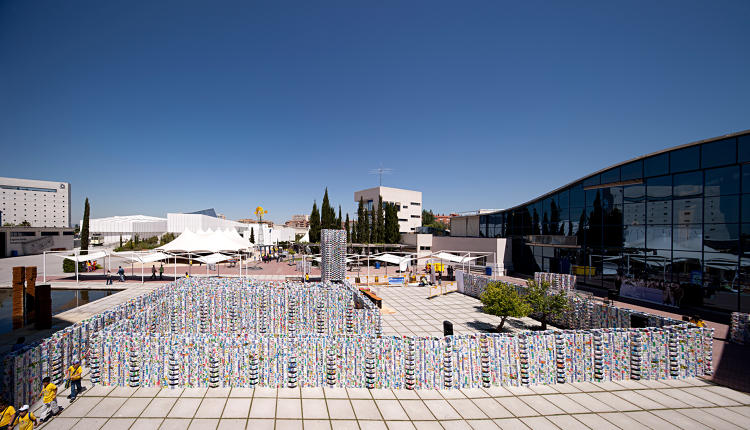
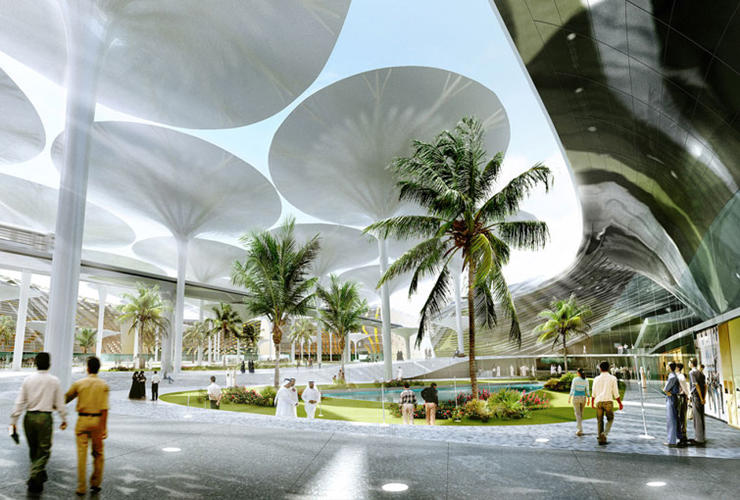
“Our overarching aim is to develop a language of design that can create productive relationships between local problems, individual accountability, and the urgent environmental challenges posed by global warming,” the authors write in the book’s introduction. Because the root causes of climate change are both local and global—fracking may be linked to earthquakes in Oklahoma, but the larger issue is the worldwide dependence on oil—”we must try to operate at several scales simultaneously,” Global Design argues.
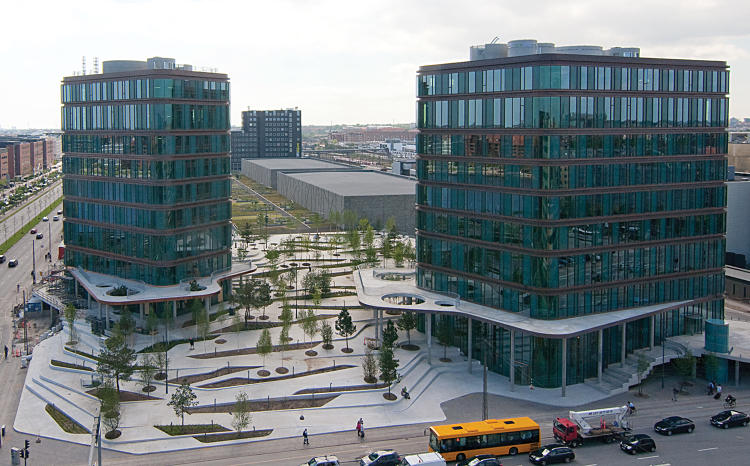
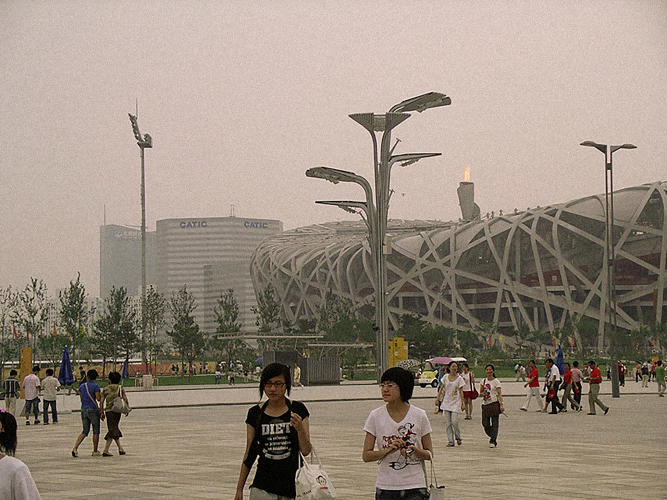
This article originally appeared in Fast Company.
From our partners:














